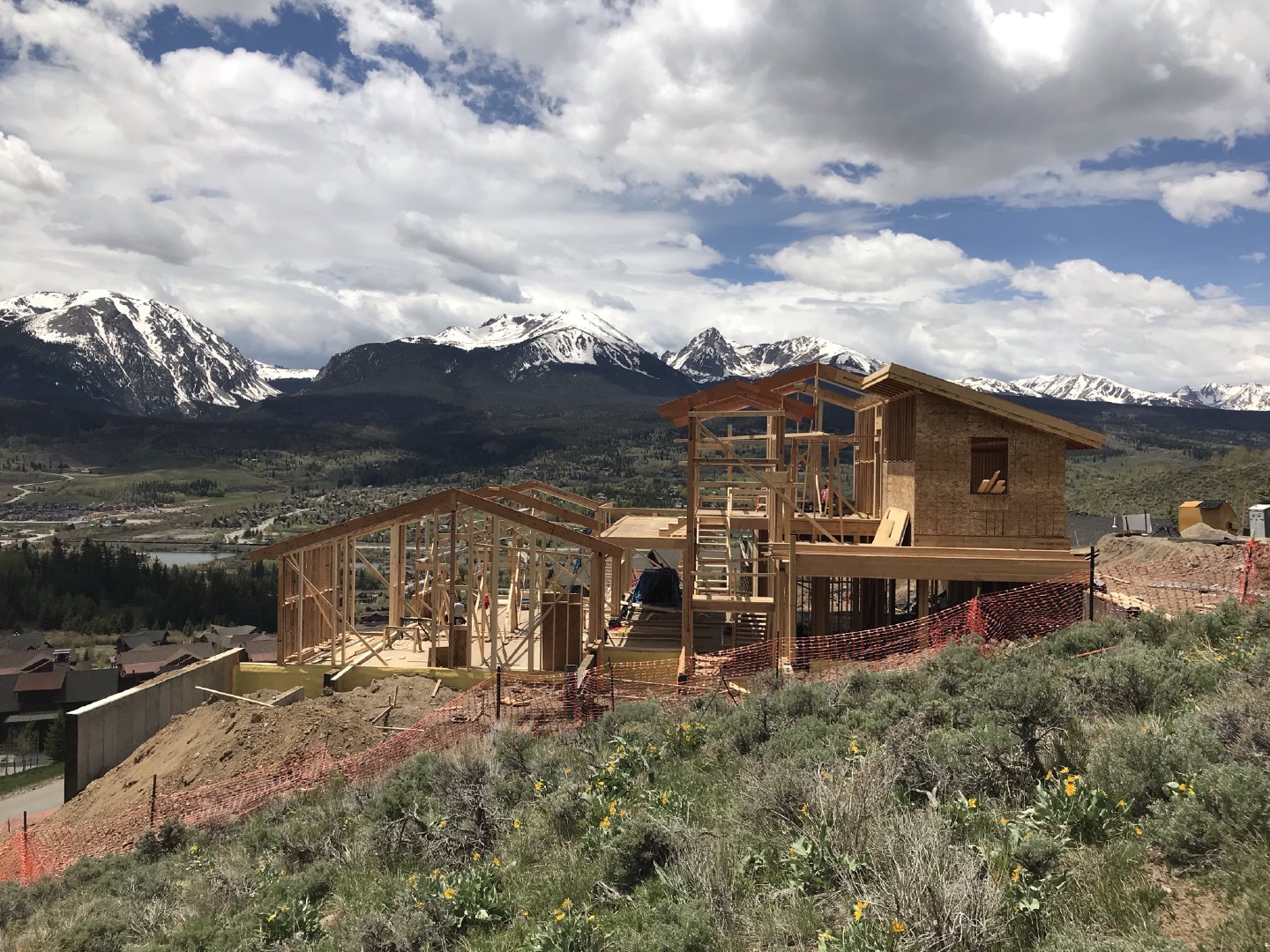
We executed the entire project down to the last detail. Constant collaboration between design, construction, and fabrication was vital to working through the significant construction complexity of making the home’s purity of concept appear seamless and effortless. Extreme precision was required to ensure that all the slate walls finished out in seamless alignment and the complex view angles were framed perfectly. The material palate was limited to slate, steel, glass, cedar, and walnut and each was given a clearly defined role to reflect the home’s emphasis on clean lines and proportion. A predominantly steel structure was used to accomplish the design objective of a simple roof floating above the slate walls. The decision to use slate on the primary walls came from the site itself as slate in its earlier geological form of shale is found naturally occurring all over the site.
