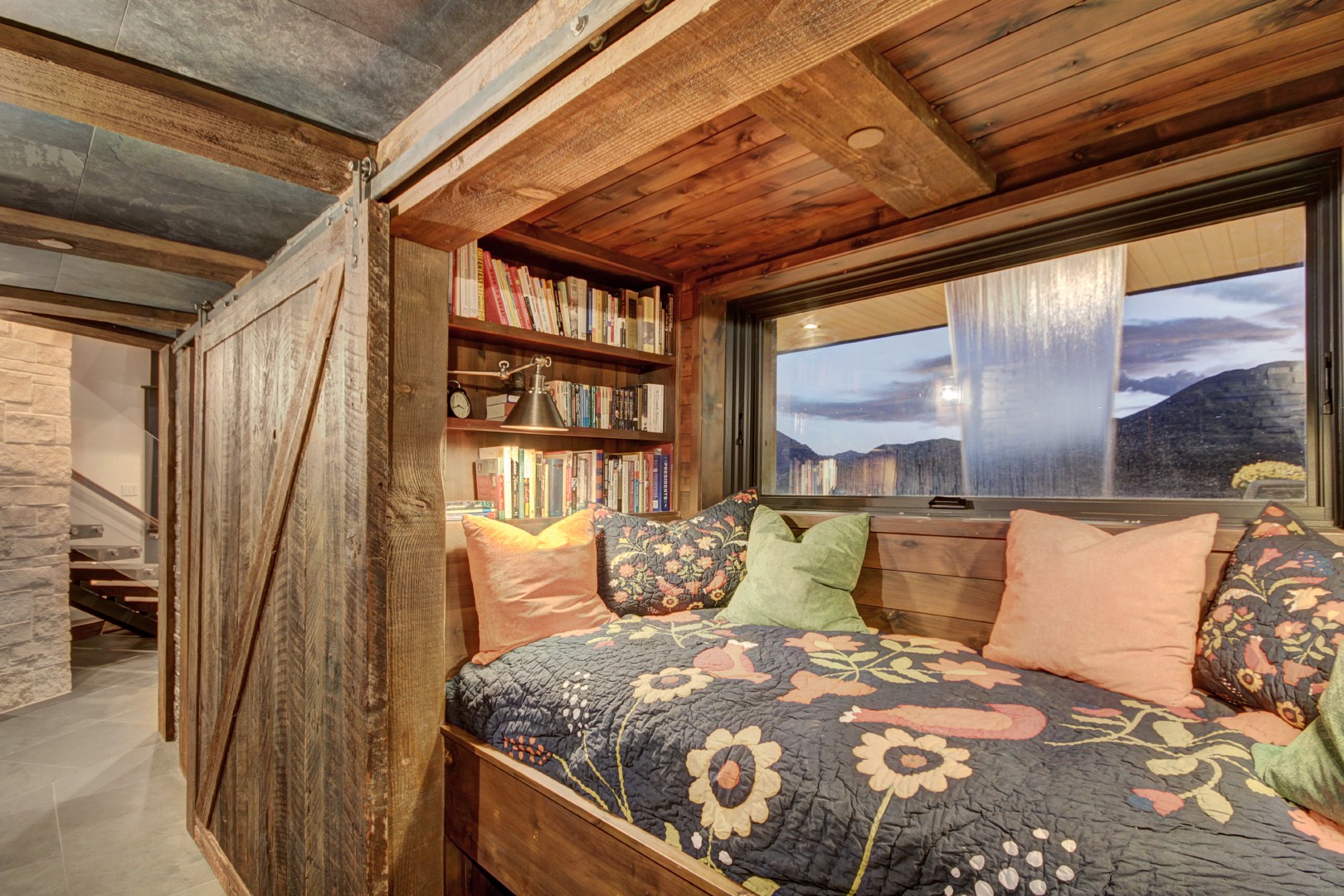
Custom features throughout the home reinforce the home’s purpose as a place where people feel connected to each other and the natural environment while fostering a sense of awe and wonder. Along the tunnel that connects the home’s bedrooms to the family room, a small room is carved into the hill with a view through the back of the waterfall to the mountain view. Covered in wood with bookshelves along the sides, the cozy space could be used for spending hours lost in a good book, a great conversation or a rejuvenating nap. It provides a place for people to connect while also fostering a sense of awe and wonder as a room that is more likely to exist in a fairy tale than in reality. The tunnel intentionally becomes a moment of compression as the home is experienced. This heightens the feeling of release that is felt on the other side. As the turn at the end of the tunnel is made, a series of Aspen trees inside the home celebrates this moment of release by bringing an element of outside in. The custom dining room table and light are the homes most direct attempt to blur the boundaries between inside and out. The table continues through the window with ten feet inside and over four feet extending outside. We designed and fabricated the custom light fixtures to mirror the tables extension into the landscape, but the continuity of form from inside to out is not the only way the light creates a connection to the natural environment. The light that illuminates the table is in the pattern of the stars, as if the roof was stripped away and meals were shared under the nights sky. The star pattern was taken from the night we broke ground on the home from the exact location of the table and was drilled into the metal light using different sized holes for the intensity of the star.
